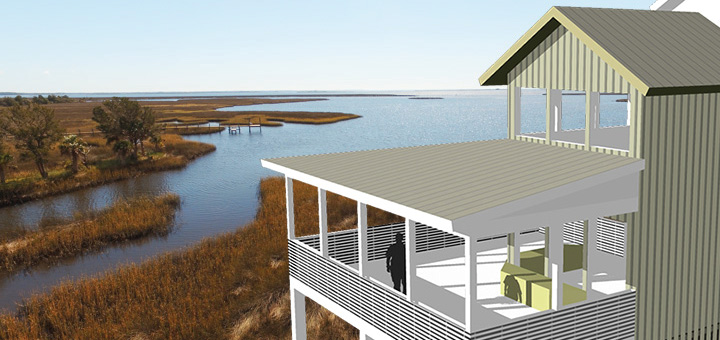Design in 3D document in 2D

2 HSW Credit Hours
Traditionally, the Architect will ask the client to provide a list of spaces required and their adjacencies. Then, the architect will generate a “space bubble” diagram and eventually a scaled floor plan. There will usually be a “look” that the client is looking for so the architect will provide 3D conceptual sketches from one or two angles. Once the project’s plan has been drawn (typically in AutoCad), a “to scale” perspective will be generated. The perspective will provide a more realistic depiction of the building over the conceptual sketch and be rotated to view from any angle. The problem with this process lies in the word “generated”. The plan should not be the generator of the three-dimensional “shell” that encloses and defines the building’s spaces.
