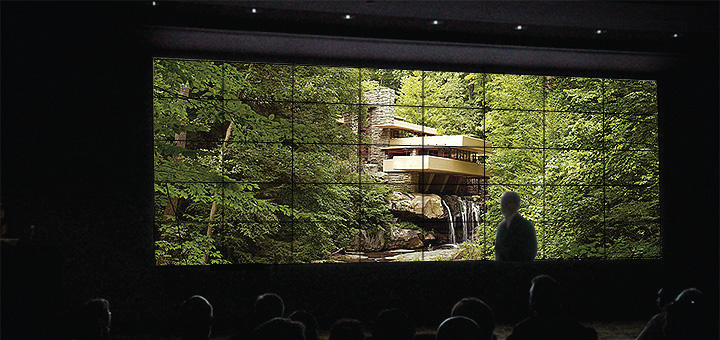Designing for Digital Display

2 HSW Credit Hours
University was planning a new Conference Center. It would include multiple breakout rooms, a dining room and an auditorium with a seating capacity of 400. The University established a planning committee to develop the scope of the project. In addition to determining the scope, the committee would also be tasked to manage the design and construction process. The committee membership was comprised of staff from the University’s facilities department, the V.P. of administration responsible for managing the funds and ensuring compliance with the Campus plan and staff from the Conference Unit, who would be housed in the new facility and manage the Center’s operation. In addition to the University staff, there were some key external members – the architect and the contractor. Each would have one of their firm’s principals and the assigned project manager on the committee. This group, comprised of both University members and private sector consultants, would be responsible for the overall program, schedule, and budget for the new Conference Center.
