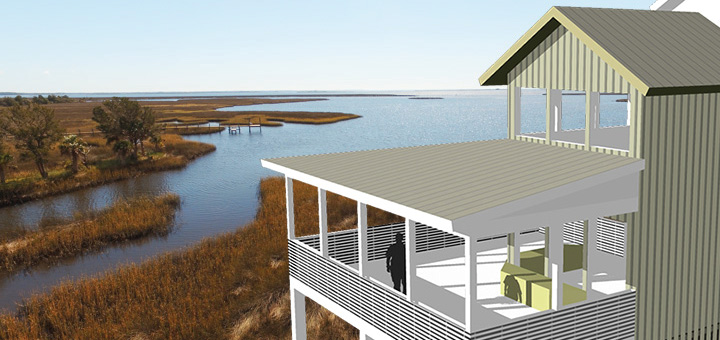3D Design – 2D Drawings

2 HSW Credit Hours
This course will make a case for the design process happening in 3D and the 2D construction documents being generated from the 3D model. Arguments will be presented for the power of 3D, not as an afterthought generated by the CAD drawings but as the point of beginning in the search for the “best” design solution. A few case studies have been selected to illustrate the power of the new software based 3D design tools. Although there are several software packages on the market, this course has selected one of the most popular of the software’s to demonstrate the potential of designing in 3D – SketchUp. The course also features work by a prominent practitioner and author – Architect Nick Sonder.
Price: $20
